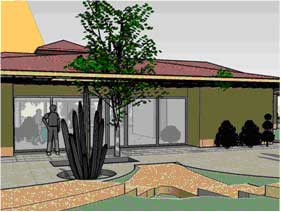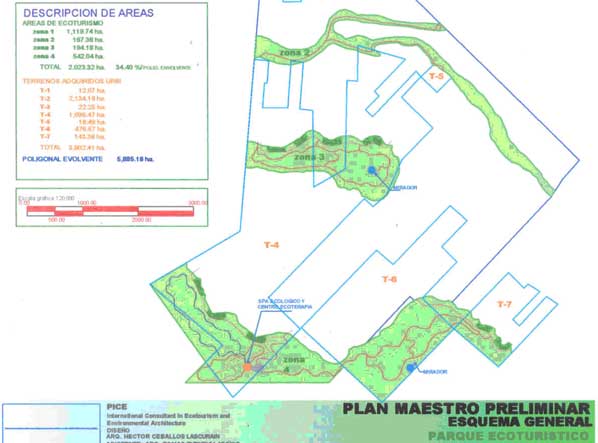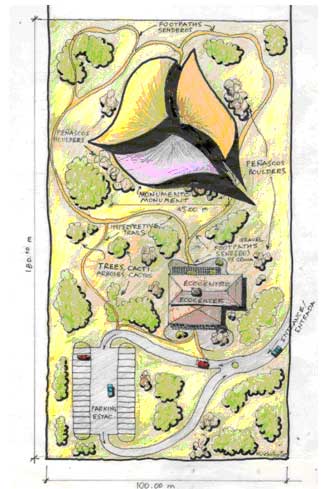MASTER PLAN AND ARCHITECTURAL DESIGN OF ECOTOURISM PARK IN BAJA CALIFORNIA, MEXICO,AS PART OF A SATELLITE CITY DEVELOPMENT FOR TIJUANA, WITH AN AREA OF OVER 1,500 HECTARES, FOR GRUPO URBI.
Grupo URBI, one of the biggest housing contractors in Mexico and Latin America, is developing Valle de San Pedro, an urban/housing megadevelopment plan carried out in the state of Baja California (with a total population of 500,000 inhabitants), as a satellite city of Tijuana. Mr. Ceballos-Lascuráin was contracted to design the master plan and architectural design of an Ecotourism Park within this satellite city megadevelopment. The Park has an area of over 1,500 hectares. Construction cost was preliminary budgeted at US $43 million. The Ecotourism Park comprises the following elements:
1. Park Administration
2. Interpretive Center
3. Environmental Education and Conference Center
4. Ecological farm
5. Alternative technology exhibit area
6. Interpretive nature trail
7. Bicycle paths
8. Horse-riding path
9. Look-out points
10. Camping area
11. Entry, parking areas, low-impact road system
12. Exclusive ecological residences (upmarket)
13. 40-cabin Ecolodge (20 cabins in Phase I)
14. Ecological Spa / Ecotherapy Center
15. Riparian Ecosystem Interpretive Center
16. Open-air amphitheatre
17. Entry Monument to the Valle San Pedro Sustainable City
18. Temporary Eco-center with parking area
GENERAL LAYOUT
ENTRY MONUMENT AND TEMPORARY ECO-CENTER: GENERAL PLAN

TWO PERSPECTIVE VIEWS OF THE ENTRY MONUMENT AND TEMPORARY ECO-CENTER
Sketchup Renderings by Arq. Tomás Turnbull


